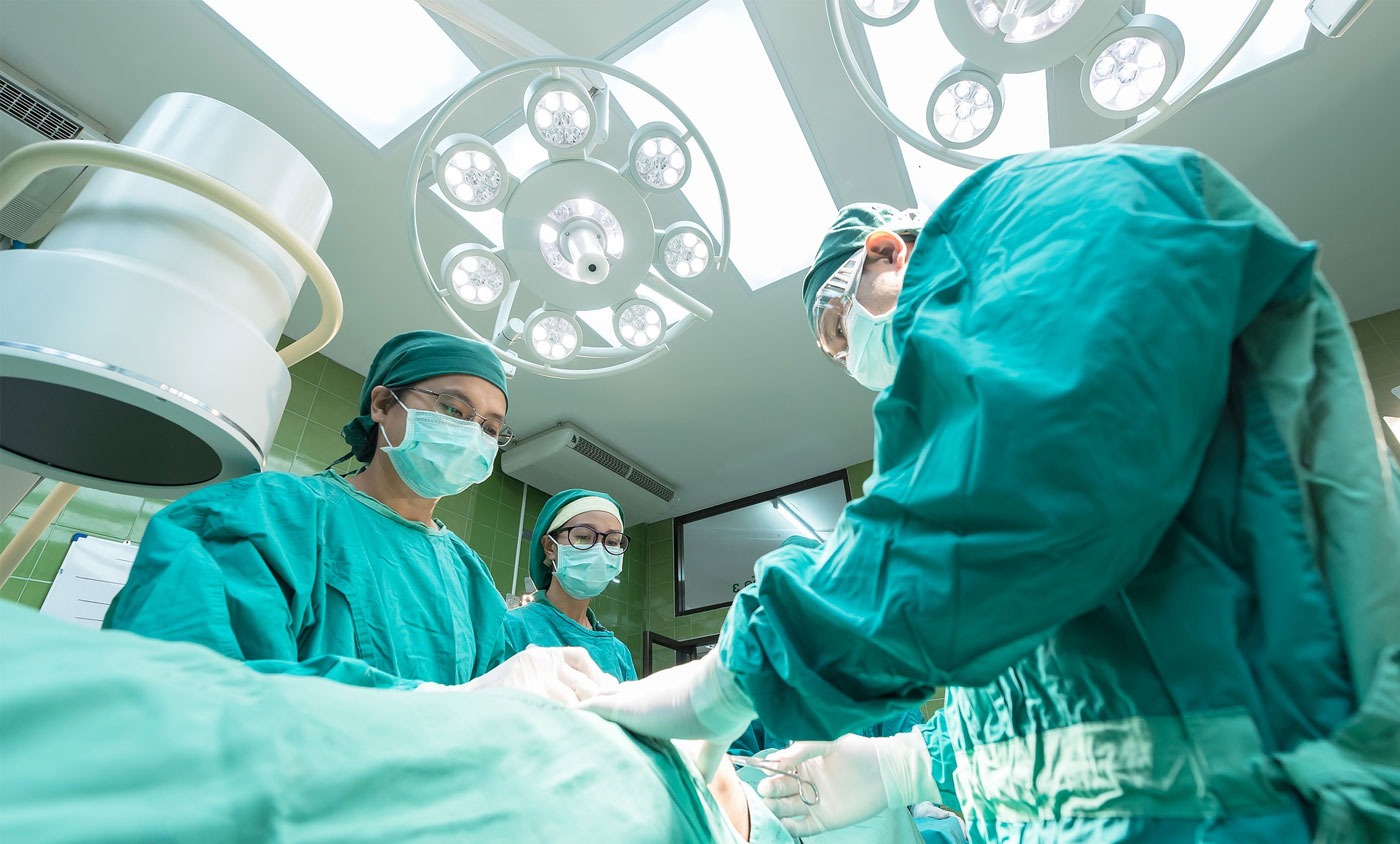General Operating Theatre Design
Designing an operating theatre outlines the intricacies of the hospital design process. An operating theatre suite consists of the Theatre, the Anaesthetic room, Scrub room, Clean Prep and the Dirty Utility (or just Utility) room. We will look at planning just the Operating Theatre itself in this hospital design guide article. A number of
