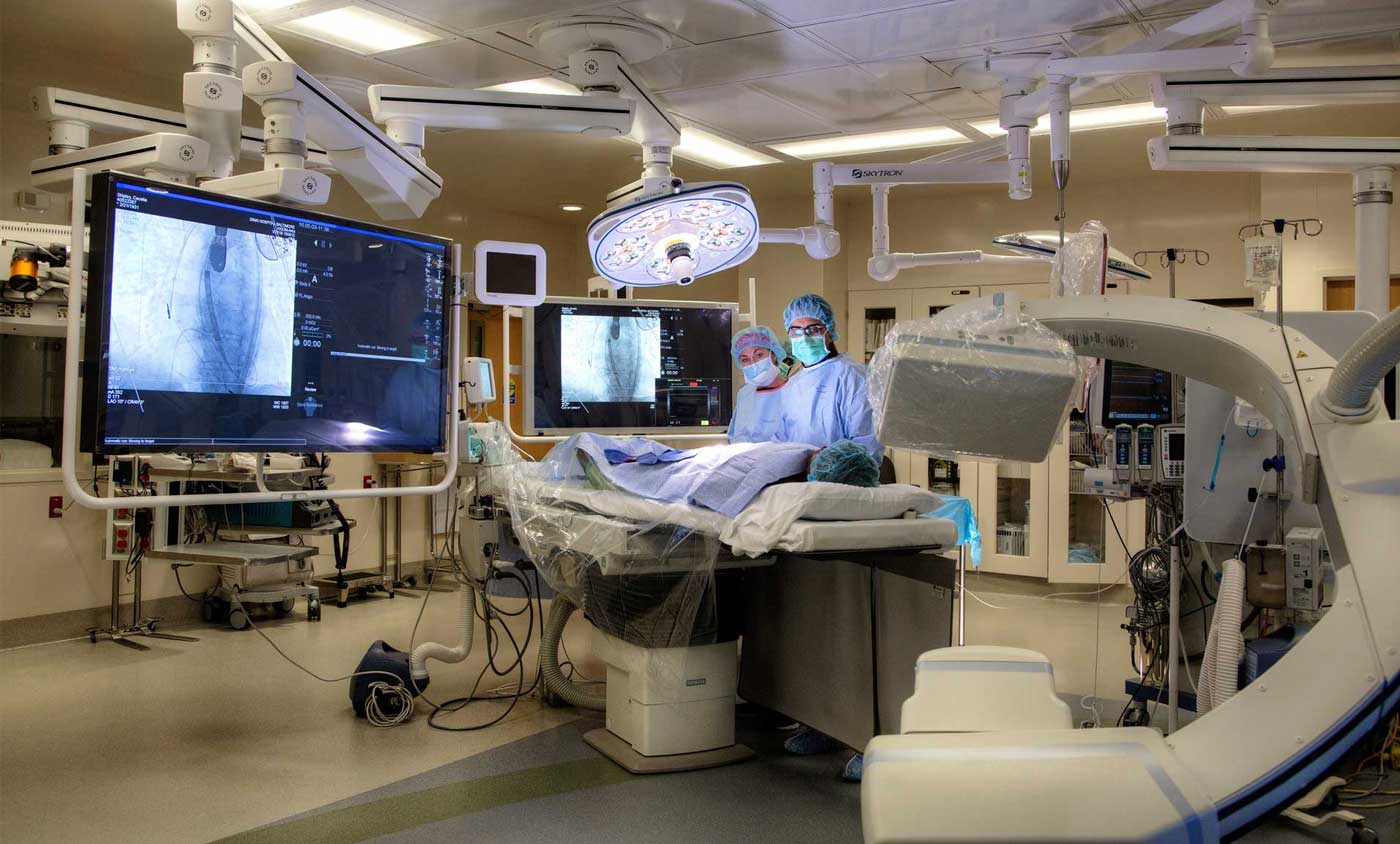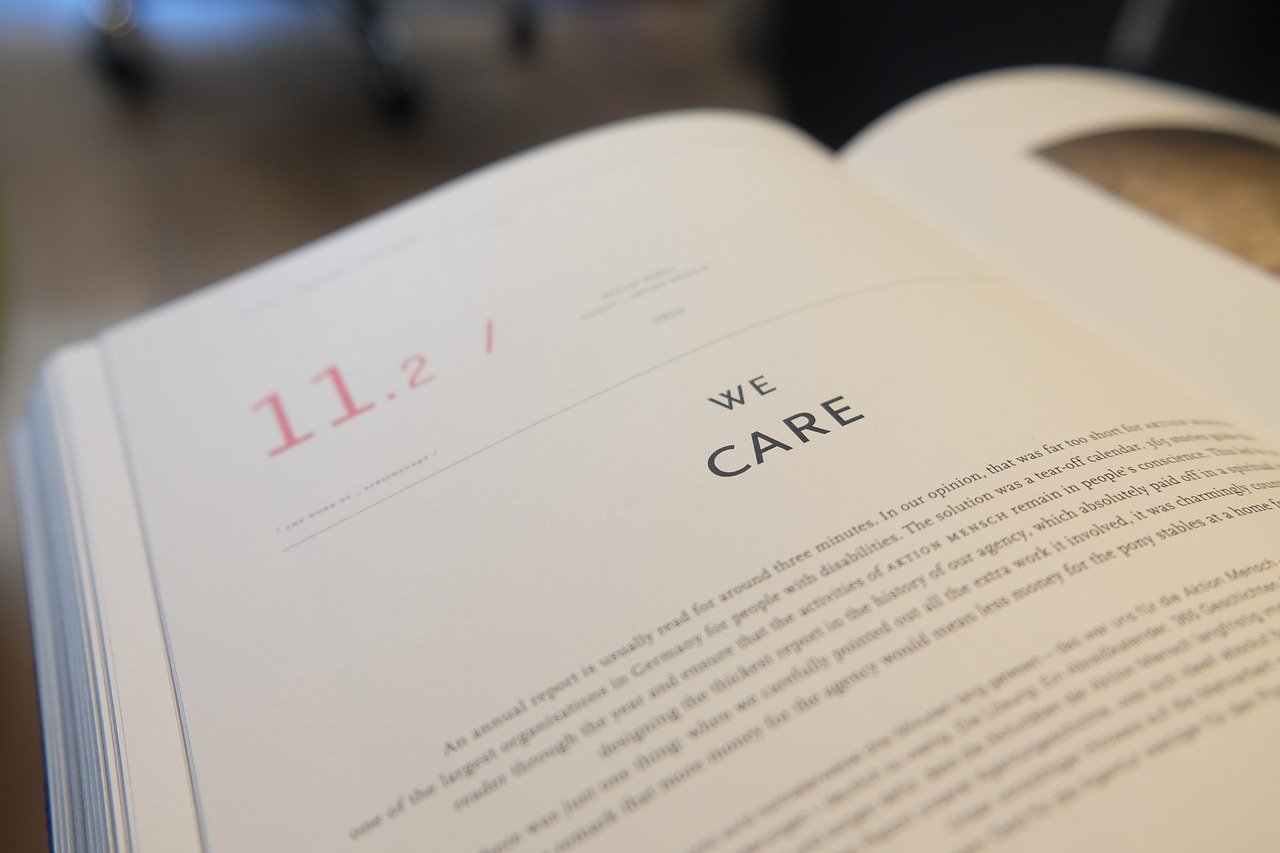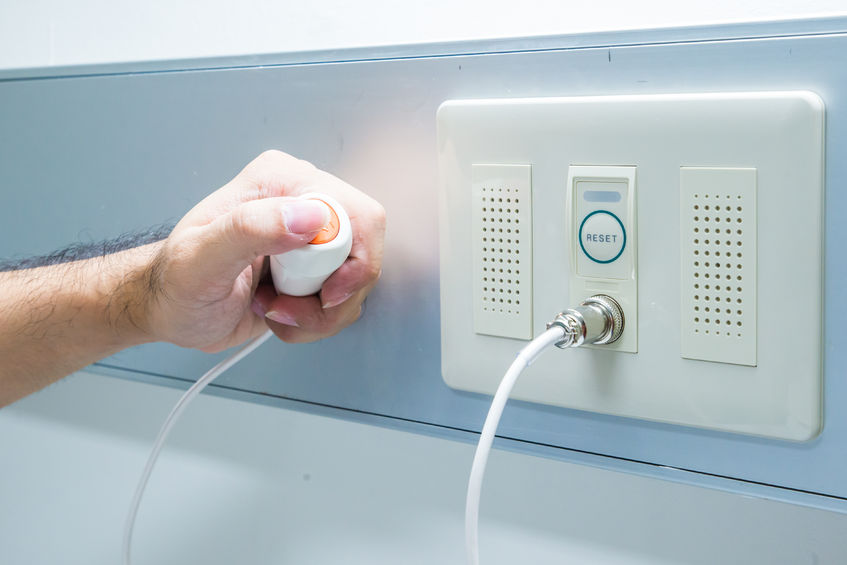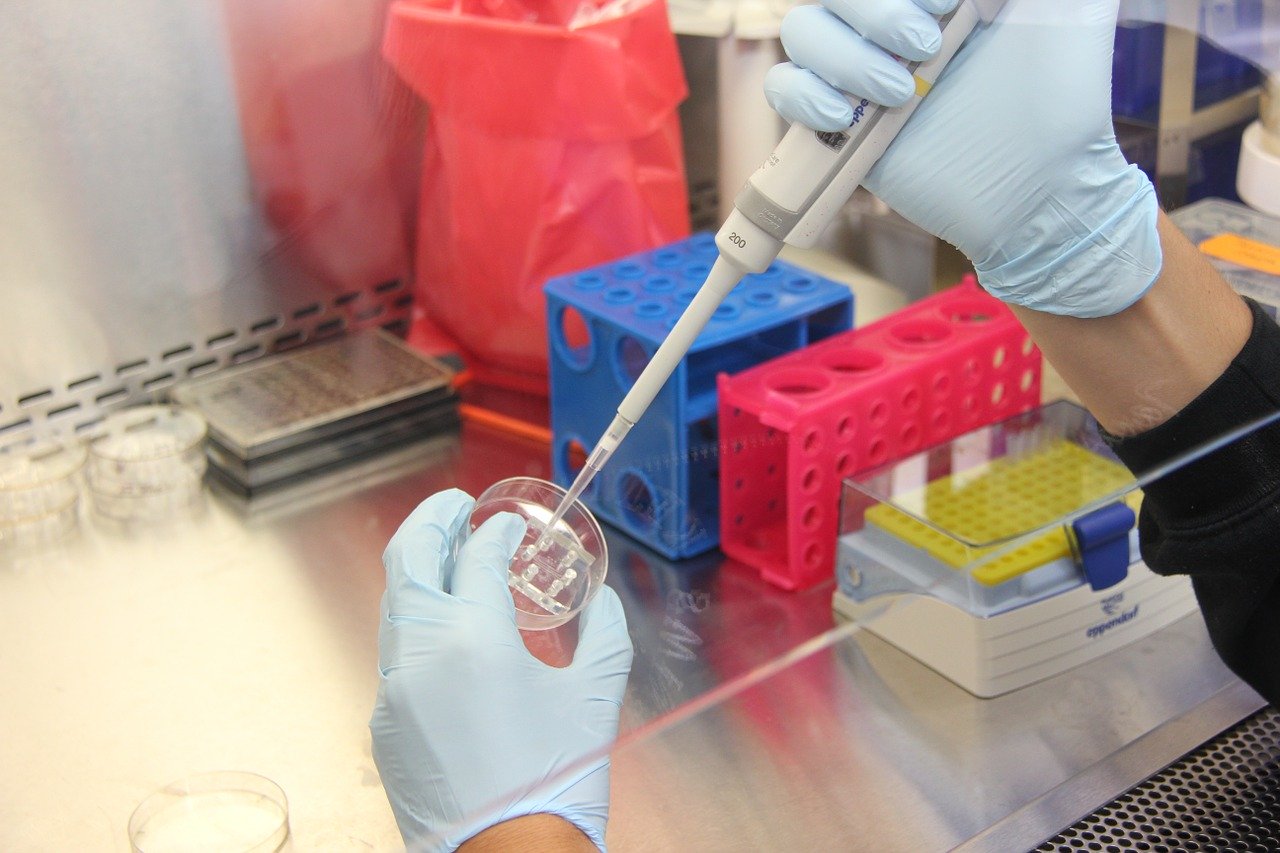Planning Imaging Rooms for a Hospital
Of all the clinical areas in any hospital, X-Ray, CT, and Fluoroscopy need much more planning and co-ordination than any other thing imaginable. This is mostly due to the fact that the equipment used and its implications on the building structure and services is much more complex with the exception of the MRI. We will




