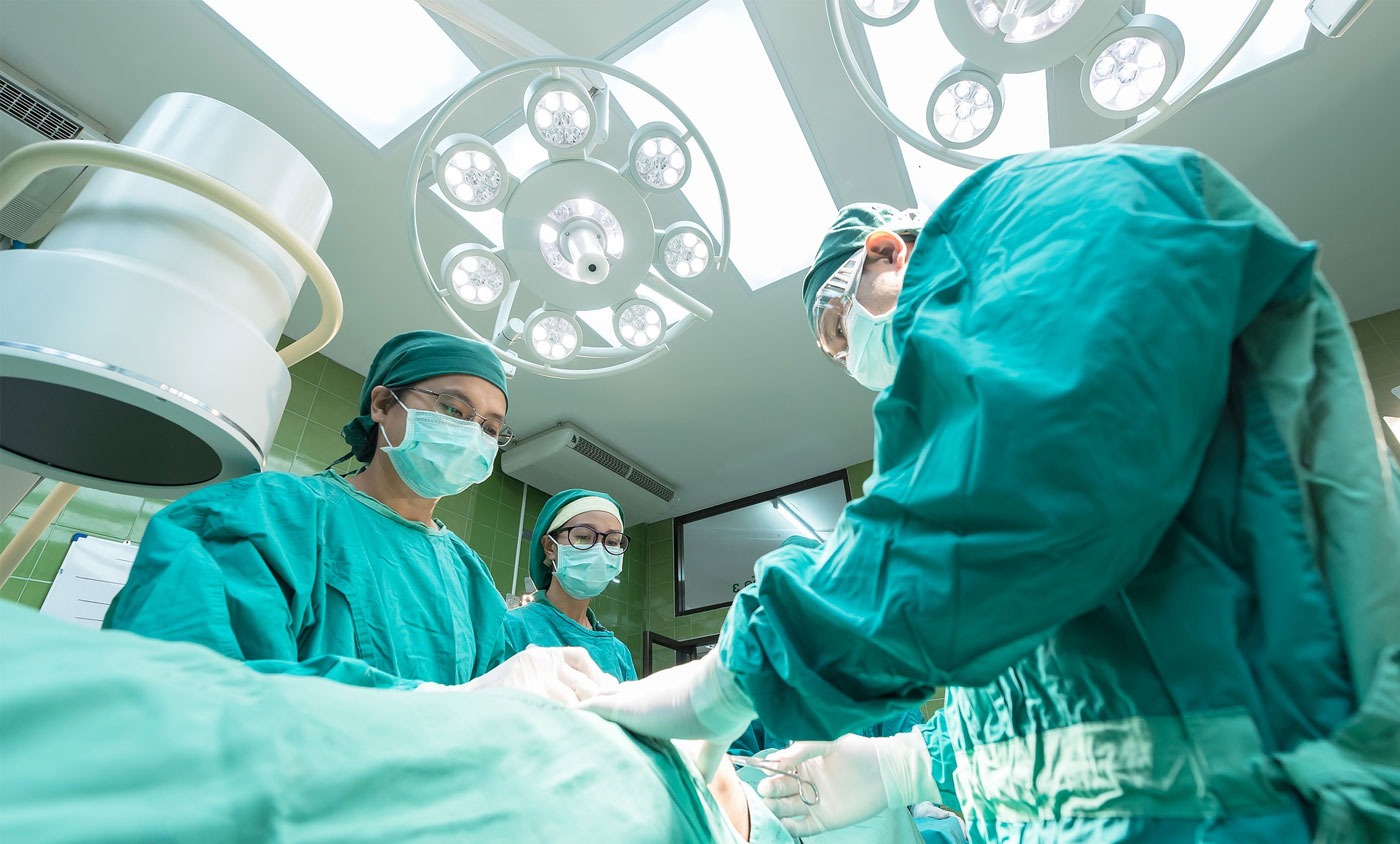Clinical design and medical equipment planning are one of the trickiest parts of the hospital design process and as such demand a thorough consideration of all aspects.
Clinical space planning is woven around how clinicians interact with their space, equipment and patients. It takes into account the universal principles of infection control, general hygiene and ease of maintenance and cleaning. It ranges from the common sense stuff like locating wash hand basins near the entrance to remind medical staff to wash hands before and after interacting with the patients to the more complex items like Compliance.
Departmental adjacencies, patient, visitors, staff flow, patient experience, compliance, sustainability, form and function, safety, future flexibility are just a few things that need considered during design, build, maintain and replace process.
Simple items like standard mounting height of hospital equipment, shelving and layout should allow easy access to hospital staff of an average height. The same goes for all diagnostic units, which should be easily adjustable to cater to the varying patient heights/sizes.
This is where we come in. We have extensive experience of working with architectural, MEP, structural and other consultants, medical professionals, authorities, medical equipment manufacturers and many other entities over the years across several small to large healthcare projects. We can save you a lot of time, money and hassle by guiding you through advice, reviewing your designs, answering your questions or pointing you in the right direction when you are at crossroads. So come talk to us!
We at HospitalDesignTips.com offer following services as a “second opinion” to clients, who maybe investors, a private developers, builders and construction companies, firm of architects, health planners or members of general public. For small or deserving projects, we will offer our services free of charge as well but will be dependent on available time & resources.
We can,
- help clients to develop a brief for their hospital project
- act as consultants to review and advise on the clinical design throughout the design development stage
- review an already existing design with a view to improve or amend
- provide specialist advice on medical equipment procurement, planning services and pre-installation requirements
- advise on specialist drawing tools and databases to plan clinical design and help produce various reports and schedules for commercial, M&E and construction teams
- help create and maintain detailed project programmes
- help you find specialist advisors including Programme Optimisers, Radiation Protection and Laser Protection Advisors
- help locate equipment that meets specific spatial and services requirements

