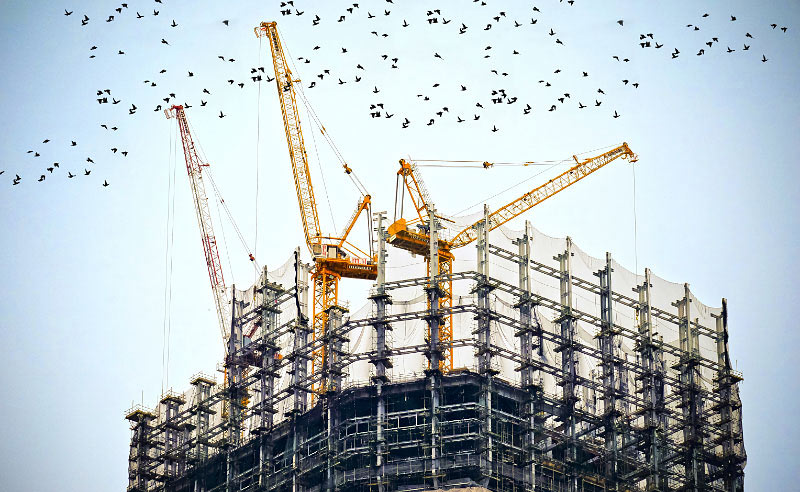Actually this article was supposed to be a reply to a comment from one of www.hospitaldesigntips.com visitors who was interested to find out more about hospital design issues with respect to fire escapes and relevant legislation. Here’s how it went:
Hello..
I’m A*. I’m interested to know about the hospital design. I understand that you are well experienced in this area. Do you have any information on the design considering the disabled for fire safety? It would be great if you can share any information with me. I’m now in the process of preparing my PhD thesis and I’m focusing on fire safety for disabled in hospitals. Thank you very much.
best regards,
A*.
Hello A*
As you may know the guidance in the UK is provided generally by a handful of organisations for Health & Safety.
Your primary source of information and Guidance will be from Hospital Technical Memorandum HTM no 05-02 which in the following para refers to British Standard BS 5588 Part 8 specifically to means of escape for Disabled People.
Excerpt from HTM 05-02 Jan 2007
BS 5588-8:1999. Fire precautions in the design, construction and use of buildings. Code of practice for means of escape for disabled people. British Standards Institution, 1999.
Where escape lifts are considered necessary, a minimum of two lifts should be provided, sufficiently remote from each other to ensure that at least one is always available. Additional guidance can be found in Health Technical memorandum 05-03: Part E – ‘Escape bed lifts’ and BS 5588-8.
The Chartered Institute for Building Services Engineers CIBSE
Provides further info in its Guide The Building Regulations Approved Document M: Access and facilities for disabled people (London: HMSO/Department of the Environment/Welsh Office)(1992)
Some Excerpts are:
Some situations require variations from the normal strategy of direct escape for example:
The provision of protected areas where people with disabilities can await assistance in relative safety, i.e. protected from the effects of fire and smoke.
It is current practice to avoid the use of lifts for evacuation purposes unless they are specifically designated and constructed for the evacuation of people with disabilities and/or hospital patients. This is because of the potentialdangers of smoke ingress into the lift, loss of power and the possibility of discharging at the fire floor.
Whilst it is not permitted by current codes, in certain types of building, particularly high rise buildings and those with deep basements, it may be advantageous to use suitably designed and constructed lifts in the evacuation of the less active members of the population as well as people with disabilities.
The above documents are available to purchase for reference purposes from here
http://www.dh.gov.uk/en/Publicationsandstatistics/Lettersandcirculars/Firecode/DH_082374
and BS 5588-8 from here
http://www.standardsdirect.org/standards/standards4/StandardsCatalogue24_view_4003.html
You may also be able to get these from a public library or your own institution. I trust the above will point you in the right direction.
Good luck with your proposal
Harry
About the Author:
Harry McQue is a hospital Design & Equipment Manager with Post Graduate degrees in business management and information technology. Harry has 20+ years of international experience ranging from working on hospital projects in Dubai (Middle East) to over £1 Billion hospital projects in the UK & Europe. You can benefit from his experience at: www.hospitaldesigntips.com. If you have current or upcoming projects big or small or topics that you would like his advice on, you can get in touch via the Contact page.
Copyright 2008-2017, https://www.hospitaldesigntips.com Hospital Design Tips. Reproduction by permission only. Please Contact for any permissions for use and advice.
Any broken link? Please let us know via Contact form.

