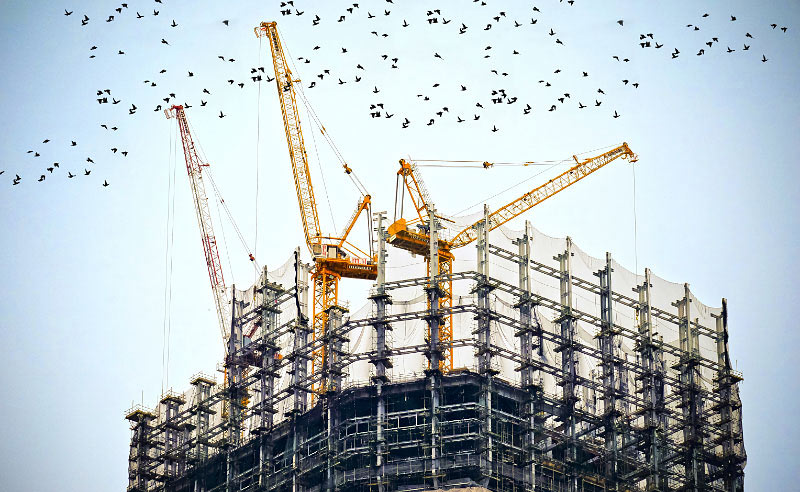A trend in recent years or innovation in healthcare facilities design has been a requirement for future flexibility or future proofing of the entire hospital or lab building.
As the medical and hospital design science advances by leaps and bounds, new diagnostic and treatment procedures are developed for clinical administration. The product life cycle for medical equipment becomes shorter, replacing bigger, bulkier and inefficient energy hungry machines by smaller, more efficient and environmentally friendly ones.
That is all great news for the clinicians and the patients alike. However, that also means that the current design, layout and services provision of our Hospitals and within them Theatres, Surgeries, OPDs, Imaging, Radiotherapy and many other departments become obsolete quicker and need to be redesigned. This speed of redesign is directly proportional to the speed of research and development going on around the world.
Hence, the need for flexibility. What does that really mean? While the concept is very simple and already in use by leading healthcare design and construction houses, it’s not as easy to plan and its 100% application is almost impossible without going overboard with building specifications (read time & cost) such as extremely strict vibration and load bearing criteria in Imaging & Radiotherapy, for example.
However, we can still plan the building with some design aspects that will allow, with minimum disruption, time and cost, to alter a department or a buildings layout to suit future needs. This can be a higher ceiling height, extra space available to add clinical and support services, additional engineering plant space, extra duct capacity for envisaged services requirements, ease of installing and dismantling internal partitions, ceilings, re-configurable signage the length of the list being limited only by your imagination.
As always I would love to hear your feedback, comments and your experiences and any stories you would like to share via the Contact form.
