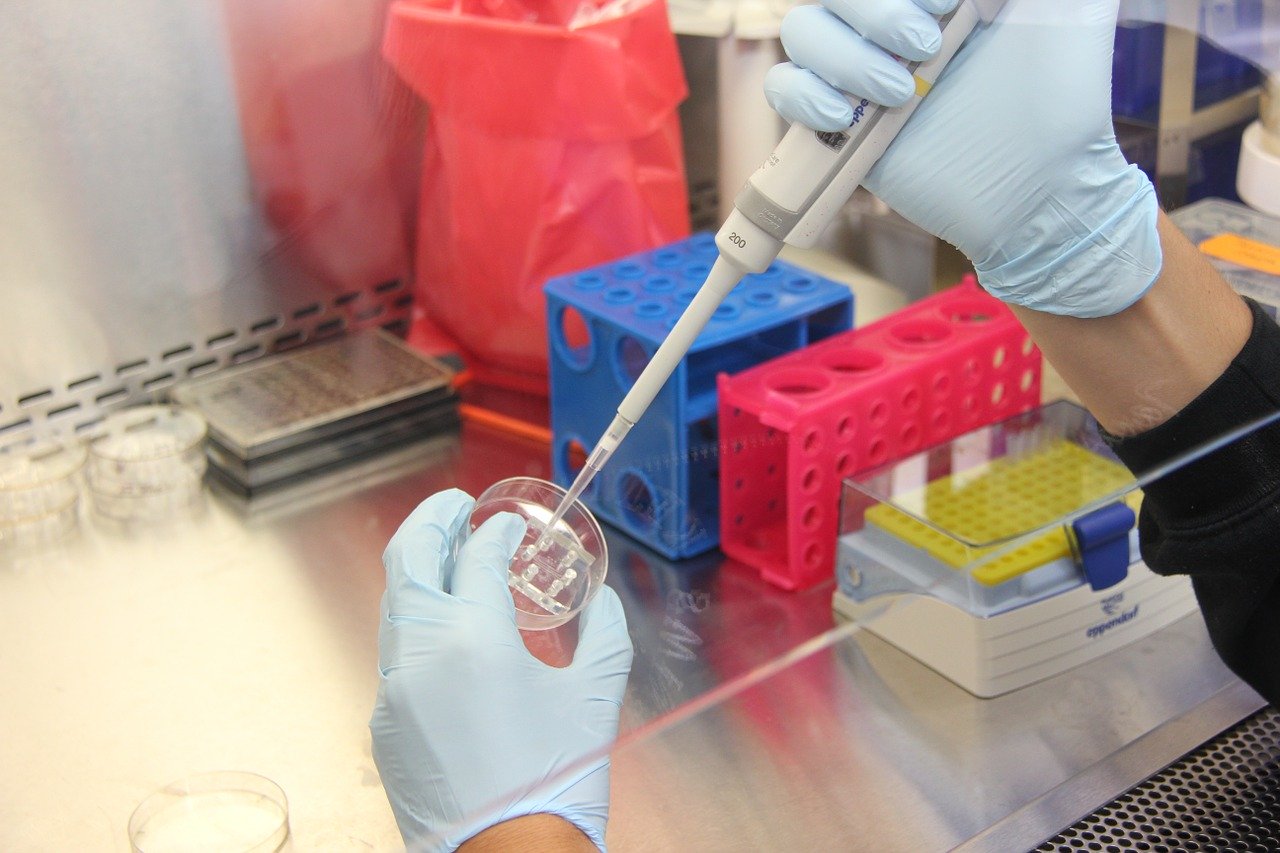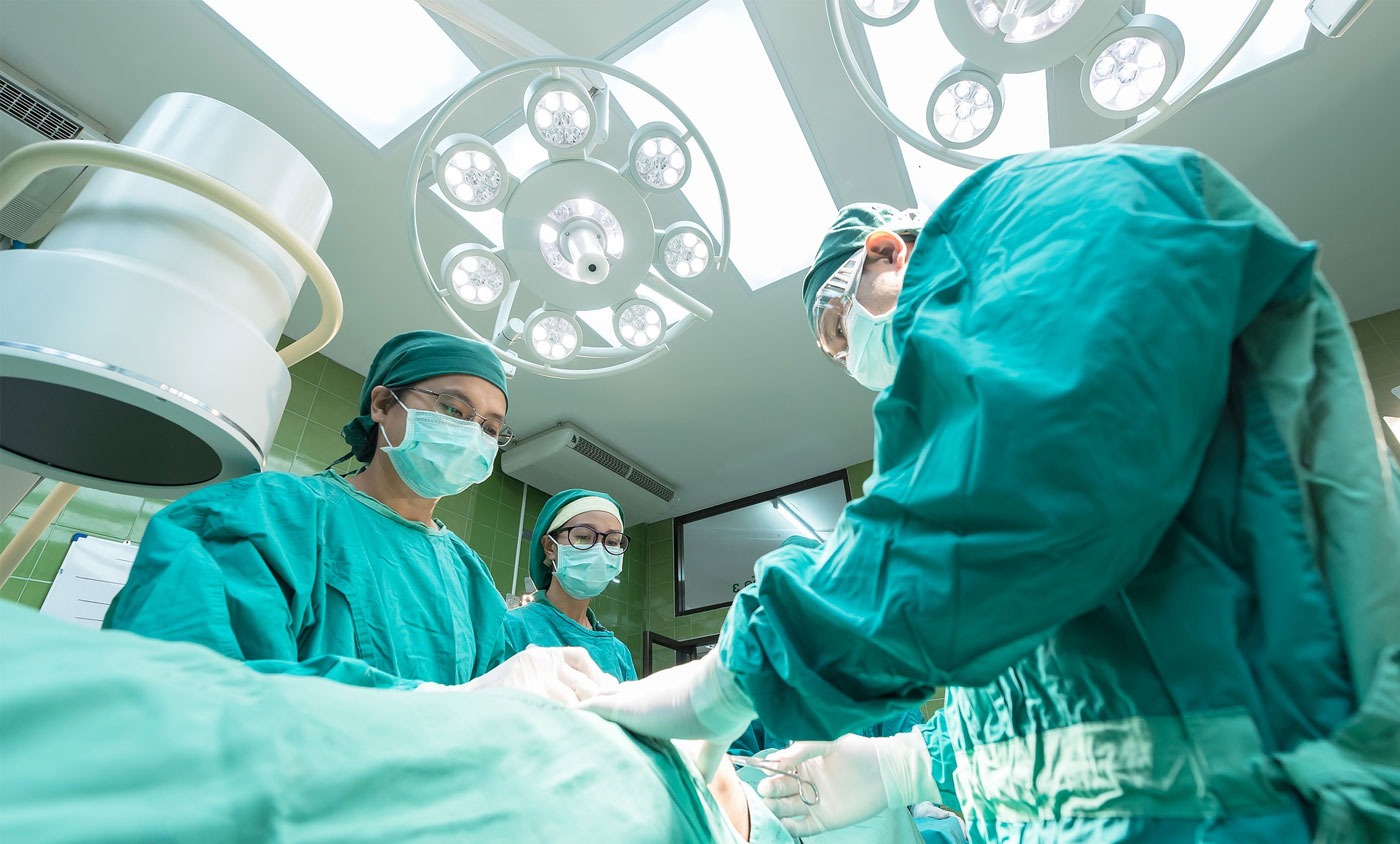Planning Pathology labs including microbiology, biochemistry and haematology should be fairly simple and straight forward. But we know from experience that if careful thought is not given at the design and planning stage, the simplest of things can and most probably will go wrong.
So what do we really need to watch out for? Although designing a hospital is a painstaking procedure best left to the professionals, still the following three basic aspects pertaining to hospital lab design need to be remembered:
Lab Benching
The material and surface are your first consideration. For labs that deal with strong chemicals, Trespa (a brand name and material by Trespa) is the best choice in the market in terms of performance & affordability. Though its extremely important how they are joined as there should be no room for any crevices where organisms can grow. Within Trespa, there are two types – Trespa Athlon and Trespa TopLab (both registered trademarks of Trespa) .
Athlon is more impact and scratch resistant while TopLab is more chemical resistant.
DuPont’s Corian is the top choice when price is not the main concern, as its virtually seamless, scratch & stain resistant, non-porous material that can be moulded into limitless shapes for customised design, such as worktop and lab sink as one piece with no cuts, crevices or joins hence ideal for lab benching and joinery requirements.
The other important aspect is the height & depth of the lab benching. Generally recommended height is 920mm for standing and depths are 600mm or 750mm but you will come across situations where an 800mm deep benching is required. This maybe needed to accommodate a deep equipment above or below the lab benching.
You need to remember that with a 750mm deep benching the space below is less than that due to the back panel which hides the services running behind such as electrical cables and water and drain pipes. Make sure you know the height and depth of your under bench fridges and cupboards as well as how big and heavy is your worktop mounted analysers and centrifuges are.
Services
The second important consideration is the quantity and type of services required for each piece of equipment dotted around the labs and the need for power, data, potable or special water (distilled, de-ionised, RO), lab gasses, sinks and drainage. Some of these are normally placed at regular measurements around the labs depending on the activities being carried out.
Environment
Depending on chemicals and equipment used, fumes and heat dissipation (such as -70 degree freezers and blood fridges) issues can be significant. This has to be dealt with ventilation and convection cooling/air-conditioning.
While on ventilation, attention needs to be given to the fume cabinets and safety cabinets that require very careful and purpose built exhausts. These can be re-circulating (requiring specific filtration) or exhaust type that take the extract out to a certain level outside the building.
As experts in the field for a long while we strongly encourage hospital design students and newbies to get in touch with us. We are happy to assist upcoming and budding designers of the future!

