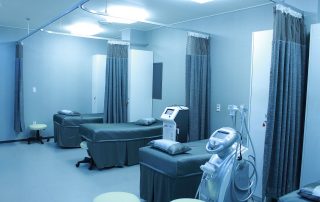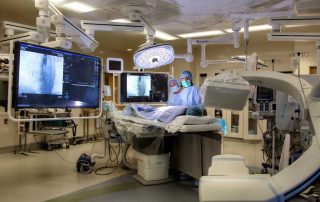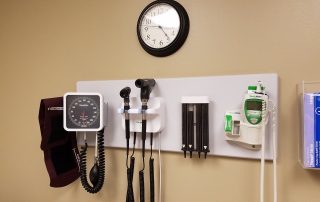Explore Recent Advice
Serving Healthcare Design, Construction & Equipment Planning Sector since 1998
Preparing a Construction Site for a CT Scanner Installation
Cat Scanner - Photo by Accuray on Unsplash Installing a Computed Tomography (CT) scanner is a complex
Eco-Friendly Green and Brown Roofs
Building on my previous article on Environment & Sustainability I deemed it fit to post a few thoughts on the use of green and brown
Welcome to HDT – Hospital Design Tips!
Are you a doctor looking for advice on how to design your private clinic? Or a decision maker looking forward to design a new
Hospital Safety – Fire Escapes
Actually this article was supposed to be a reply to a comment from one of www.hospitaldesigntips.com visitors who was interested to find out more
General Operating Theatre Design
Designing an operating theatre outlines the intricacies of the hospital design process. An operating theatre suite consists of the Theatre, the Anaesthetic room,
Future Flexibility in Healthcare and Hospital Building Design and Construction
A trend in recent years or innovation in healthcare facilities design has been a requirement for future flexibility or future proofing of the
Dental Surgery Planning
If you are planning on opening your own new dental surgery, you would have worked in one for a number of years or
Healthcare Staff and Nursing Staff
One would argue that of all the public & private sectors, staff shortage in hospitals is one of the most critical issues. Some are
Hospital Interior Wall & Corner Protection
Every time I visit a hospital for professional or personal reason, I cannot help observing areas where improvements could be suggested. Some of the
Hospital – A Place to Heal
When I was young I had to visit the hospital where my father was admitted after a horrific accident. While trying to save a
Daylight Essential for Hospital Patients & Staff Alike
This article picks up from my previous article on how Hospital design can improve as healing environments. I focus on the need for daylight
New Hospital Design – How to go About
Our last hospital design article on fire escapes for disabled, based on a client query has proved very popular with the hospitaldesigntips.com visitors. We received numerous
Planning Imaging Rooms for a Hospital
Of all the clinical areas in any hospital, X-Ray, CT, and Fluoroscopy need much more planning and co-ordination than any other thing imaginable. This
Healthcare Consultants Enlistment for Prospective Projects
Individual Consultants, Architects, Healthcare planners, firms, consortiums are encouraged to fill out their personal/company brief to help us ear mark suitable choices for projects/inquiries
Nurse Call Systems
Guest Author: Wullie Scott All healthcare facilities as part of the hospital design process require some kind of Nurse Call System which includes patient-to-staff
Hybrid Operating Theatres
It feels great to be back onboard HospitalDesignTips.com after a while as we have been extremely busy with our assignments on greenfield healthcare projects
Easy Guide to Pathology Lab Design
Planning Pathology labs including microbiology, biochemistry and haematology should be fairly simple and straight forward. But we know from experience that if careful thought
Have You Considered These Medical Equipment Planning Basics?
Medical equipment planning and layout design are one of the trickiest parts within the hospital design process and as such demand a thorough consideration
What do we do at HDT
Clinical design and medical equipment planning are one of the trickiest parts of the hospital design process and as such demand a thorough consideration














